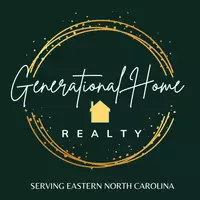
524 Harvest Meadow XING Jacksonville, NC 28546
4 Beds
3 Baths
2,306 SqFt
UPDATED:
Key Details
Property Type Single Family Home
Sub Type Single Family Residence
Listing Status Active
Purchase Type For Rent
Square Footage 2,306 sqft
Subdivision Harvest Meadows
MLS Listing ID 100534025
Style Wood Frame
Bedrooms 4
Full Baths 2
Half Baths 1
HOA Y/N Yes
Year Built 2023
Lot Size 10,019 Sqft
Acres 0.23
Property Sub-Type Single Family Residence
Source Hive MLS
Property Description
Location
State NC
County Onslow
Community Harvest Meadows
Direction Drummer Kellum Rd to right into Harvest Meadows
Location Details Mainland
Rooms
Primary Bedroom Level Non Primary Living Area
Interior
Interior Features Walk-in Closet(s), Tray Ceiling(s), Entrance Foyer, Wash/Dry Connect, Kitchen Island, Ceiling Fan(s), Pantry, Walk-in Shower
Heating Electric, Heat Pump
Cooling Central Air
Flooring LVT/LVP, Carpet, Vinyl
Appliance Electric Oven, Built-In Microwave, Refrigerator, Range, Dishwasher
Laundry Hookup - Dryer, Hookup - Washer, Laundry Room
Exterior
Parking Features Garage Faces Front, Attached, Concrete
Garage Spaces 2.0
Amenities Available Maint - Comm Areas
Porch Covered, Patio, Porch
Building
Story 2
Entry Level Two
Sewer Municipal Sewer
Water Municipal Water
Schools
Elementary Schools Jacksonville Commons
Middle Schools Jacksonville Commons
High Schools White Oak







