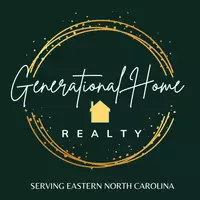
817 Mill Creek DR Greenville, NC 27834
3 Beds
2 Baths
1,999 SqFt
Open House
Sun Oct 05, 2:00pm - 4:00pm
UPDATED:
Key Details
Property Type Single Family Home
Sub Type Single Family Residence
Listing Status Active
Purchase Type For Sale
Square Footage 1,999 sqft
Price per Sqft $194
MLS Listing ID 100533100
Style Wood Frame
Bedrooms 3
Full Baths 2
HOA Fees $120
HOA Y/N Yes
Year Built 2008
Annual Tax Amount $3,350
Lot Size 10,890 Sqft
Acres 0.25
Lot Dimensions Rectangle
Property Sub-Type Single Family Residence
Source Hive MLS
Property Description
Check out the Backyard Oasis: step out onto the screened porch and enjoy the 15x36 saltwater fiberglass pool with slide! Pool is surrounded by a privacy fence; it's the perfect spot for year-round fun and relaxation.
Inside, you'll love the open floor plan with a split-bedroom layout. A formal dining room offers plenty of versatility and could easily be used as a home office. The spacious master suite features a double trey ceiling, tiled bath floor, dual vanities, and a beautifully remodeled walk-in shower (2021).
The kitchen shines with all-new stainless-steel appliances (2021), while the master suite, bath, family room, and kitchen have been freshly painted for a crisp, move-in ready feel. Need a 4th bedroom? The oversized bonus room—with its own closet—fits the bill perfectly.
Location
State NC
County Pitt
Community Other
Zoning RA20
Direction Frog Level Road, Right on Mill Creek, home on the right
Location Details Mainland
Rooms
Basement None
Primary Bedroom Level Primary Living Area
Interior
Interior Features Master Downstairs, Walk-in Closet(s), Tray Ceiling(s), High Ceilings, Ceiling Fan(s), Pantry, Walk-in Shower
Heating Electric, Heat Pump, Natural Gas
Cooling Central Air
Flooring Carpet, Tile, Wood
Fireplaces Type Gas Log
Fireplace Yes
Window Features Thermal Windows
Appliance Electric Oven, Electric Cooktop, Built-In Microwave, Refrigerator, Dishwasher
Exterior
Parking Features Garage Faces Front, On Site, Paved
Garage Spaces 2.0
Pool In Ground
Utilities Available Sewer Available, Water Available
Amenities Available No Amenities
Waterfront Description None
Roof Type Shingle
Accessibility None
Porch Covered, Patio, Porch, Screened
Building
Story 1
Entry Level One and One Half
Foundation Slab
Sewer Municipal Sewer
Water Municipal Water
New Construction No
Schools
Elementary Schools Ridgewood Elementary School
Middle Schools A. G. Cox
High Schools South Central (Winterville)
Others
Tax ID 074246
Acceptable Financing Cash, Conventional, FHA, USDA Loan, VA Loan
Listing Terms Cash, Conventional, FHA, USDA Loan, VA Loan
Virtual Tour https://www.propertypanorama.com/instaview/ncrmls/100533100







